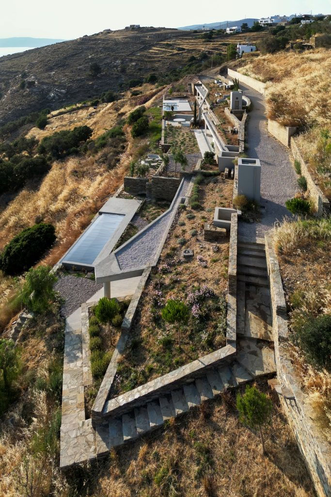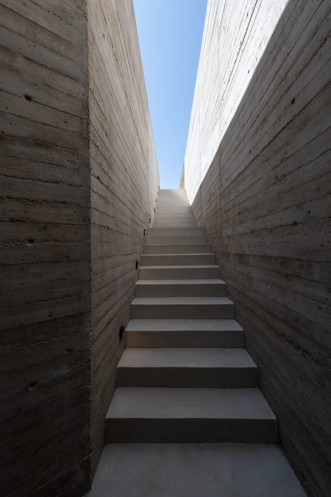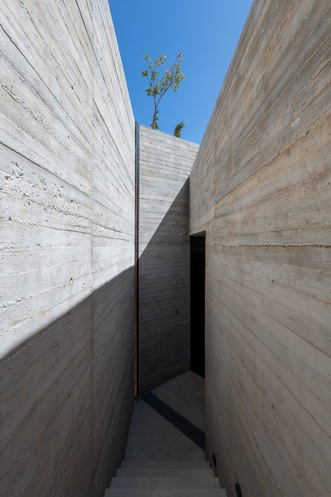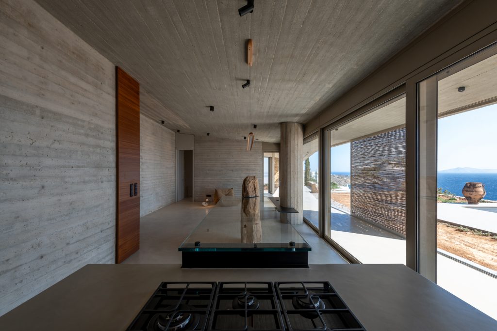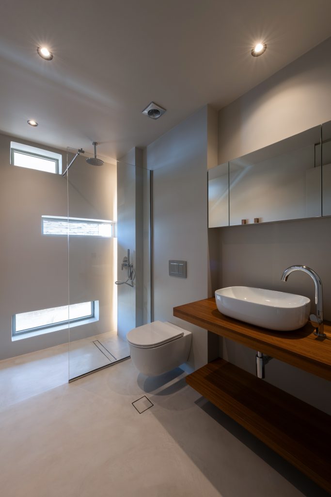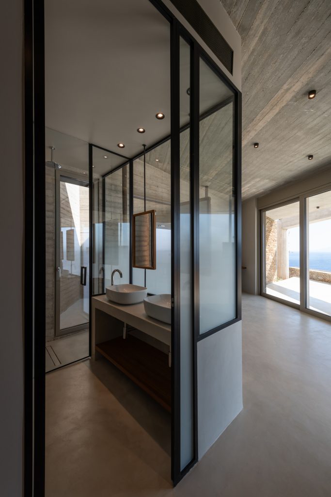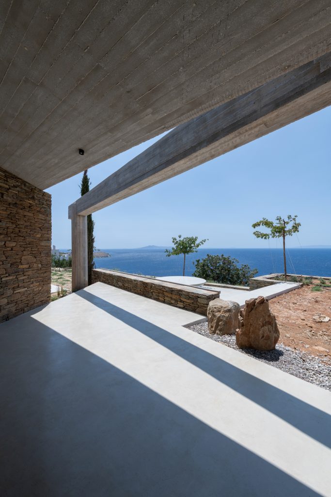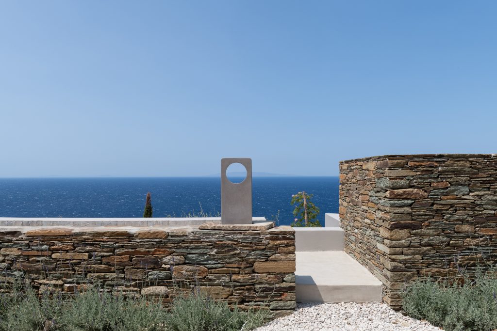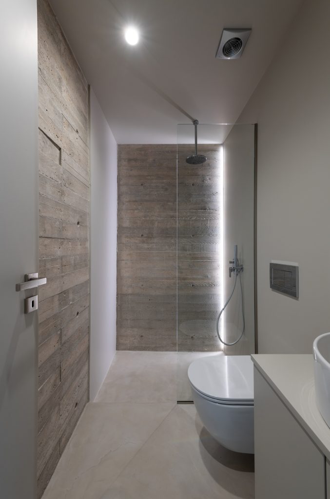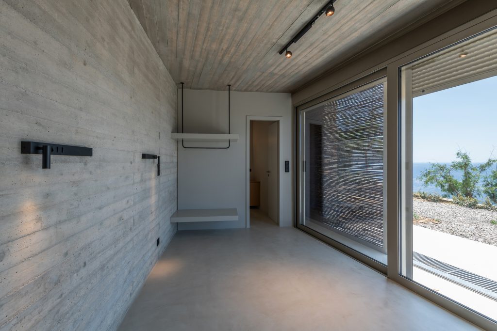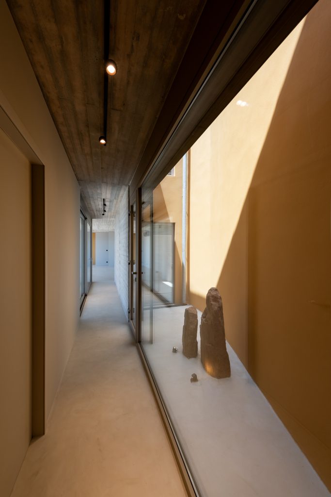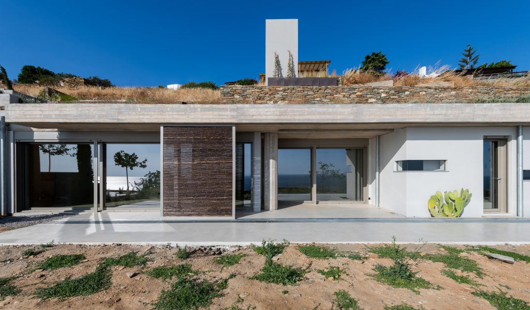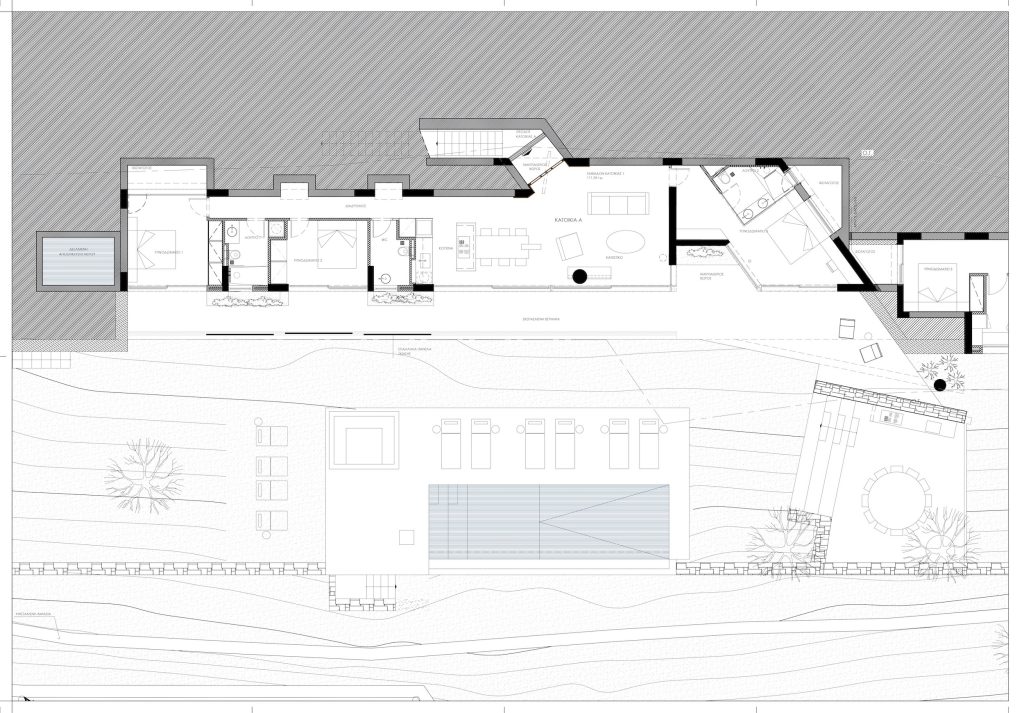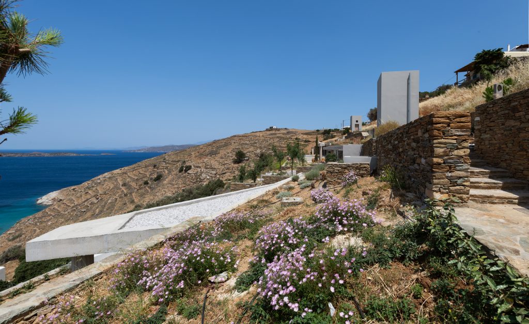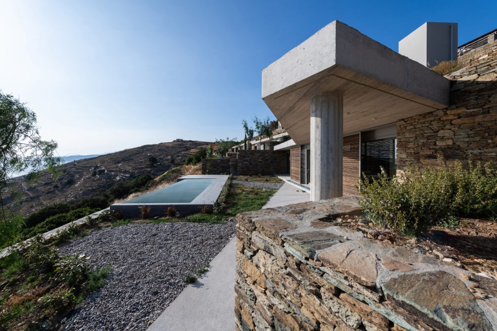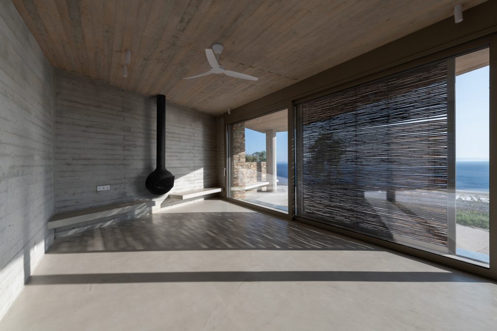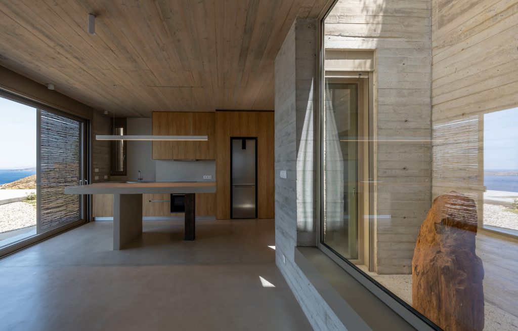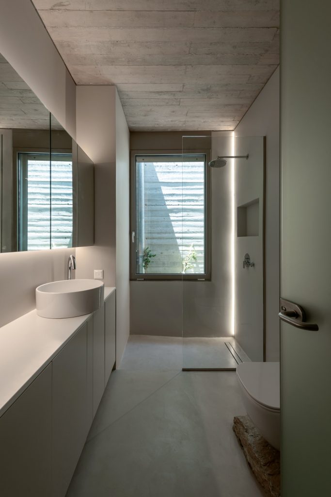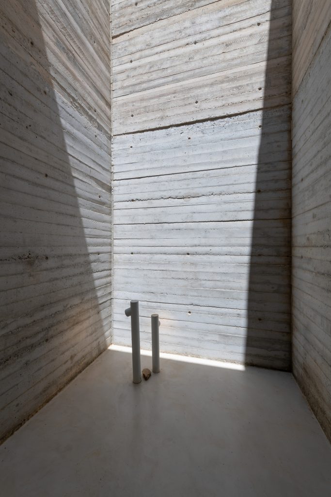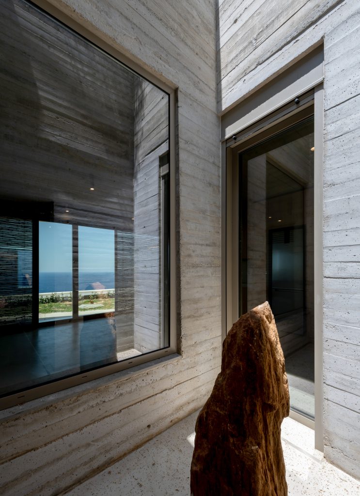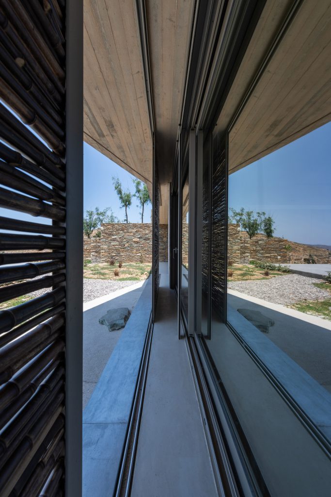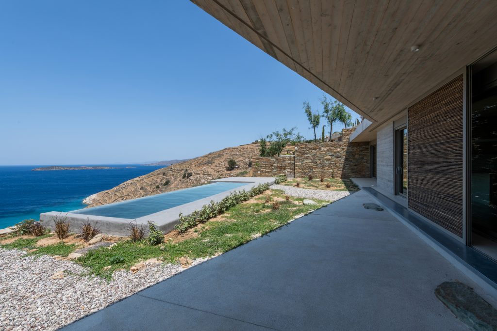Perched on a west-facing slope of Andros, three semi-subterranean residences open uninterruptedly to the vastness of the Aegean Sea.
From above, their presence is almost imperceptible—only subtle traces reveal their existence: elevator shafts, descending entrance stairways and skylights rendered as slender, linear incisions in the terrain.
The subterranean spaces are formed in a linear sequence within the narrow strip defined from the regulatory stepbacks from the property lines. The first and largest residence consists of the main building and a self-contained guesthouse, while the third is located at the lowest point of the plot, fully independent.
Every void, plane and descent is an act of obedience to the ground’s own geometry. The result is a living environment that shelters introspection, celebrates light and restores silence as a form of luxury.
The whole is a passage, a descent to stillness and light.
The composition offers a dual spatial experience—a dwelling that evokes both the primordial shelter of a cave and the commanding perch of an eagle’s nest; a protected refuge and, simultaneously, a panoramic observatory.
The descent through exposed concrete walls intensifies the sensation of entering the earth. At the journey’s end—from shadow into luminous openness—the visitor is met with sweeping views of sky and sea, revealed through expansive west-facing openings that seem to hover high above the water.
The communal areas unfold in an open-plan arrangement, reinforcing the linear narrative and fostering spatial flow and cohesion. A long corridor leads to the private quarters, which all open westward, embracing the horizon.
Along the western façades, protected linear semi-outdoor spaces of varying dimensions extend outward. Perforated bamboo screens filter and choreograph the western light, mitigating the wind’s force before it reaches the interior. These panels, responding to the path of the sun and the rhythm of daily life, imbue the façades with a dynamic, ever-changing character.
Slender skylights—shaped as internal courtyards—bring natural light and ventilation into the spaces. Their vertical depth accentuates the connection between architecture, landscape, and light.
The use of raw materials—exposed concrete surfaces and local stone—intensifies the subterranean character and embeds the architecture into the terrain. This material language is softened through the contrast with wooden details, bamboo panels, earthy tones, forging a tactile dialogue between built form and natural context.
The surrounding landscape follows the natural topography, while indigenous vegetation reclaims the disturbed earth—blanketing the accessible rooftops and blending the intervention back into the island’s rugged landscape.
Architect: Mari Goga Architecture
Structural engineer: Gerasimos Loukeris
Lighting: Studio Locker
Construction supervision: Mari Goga Architecture
Photos:Babis Louizidis


